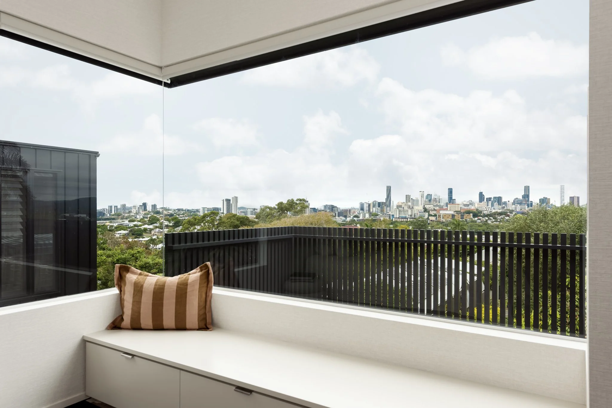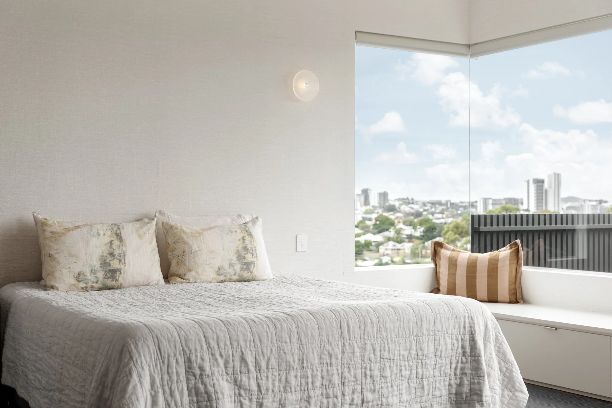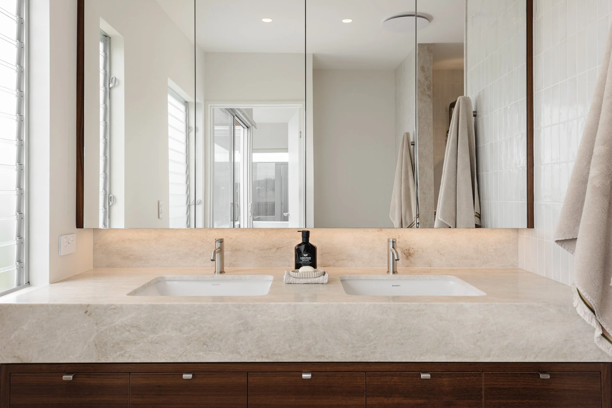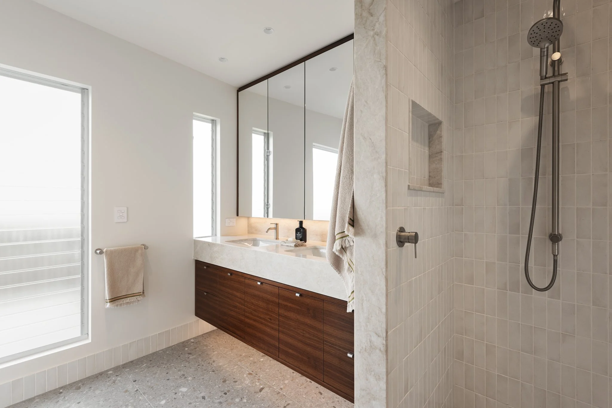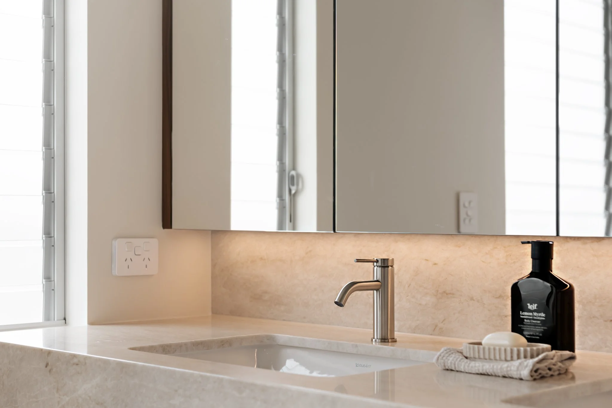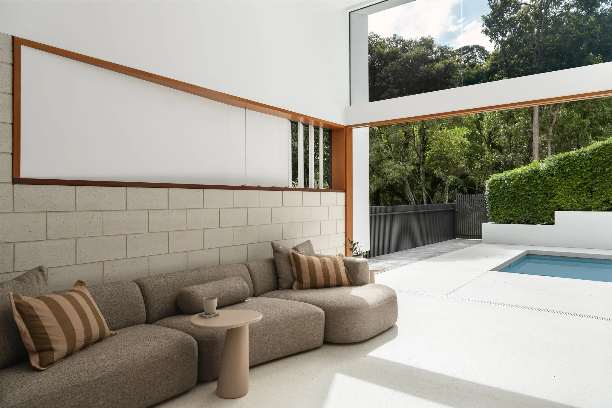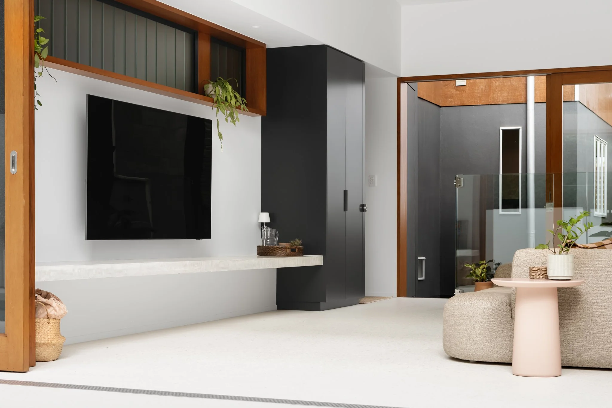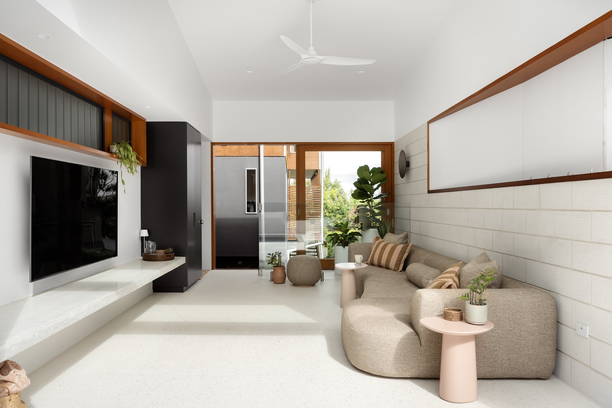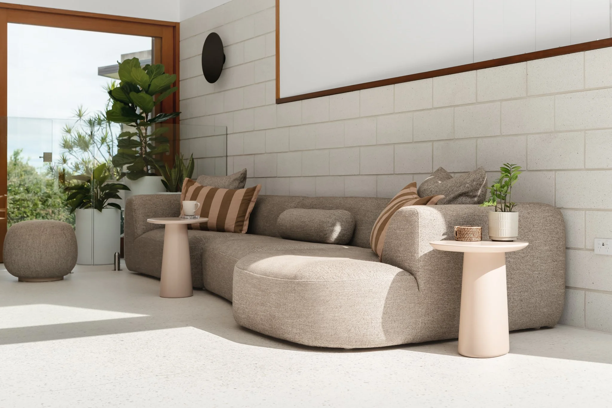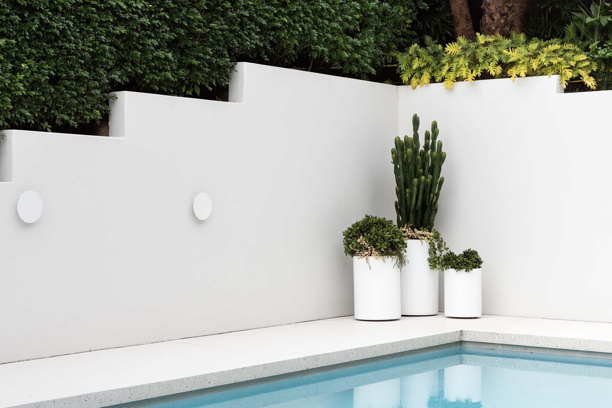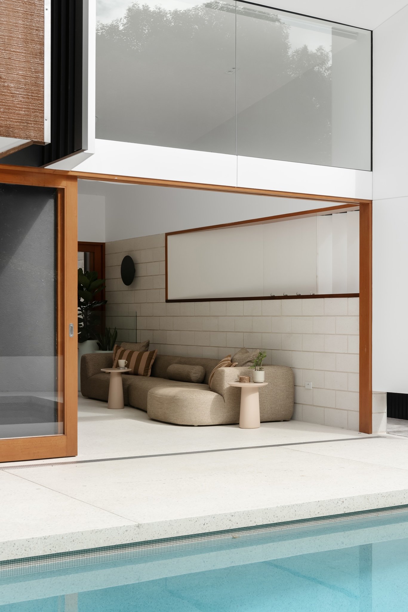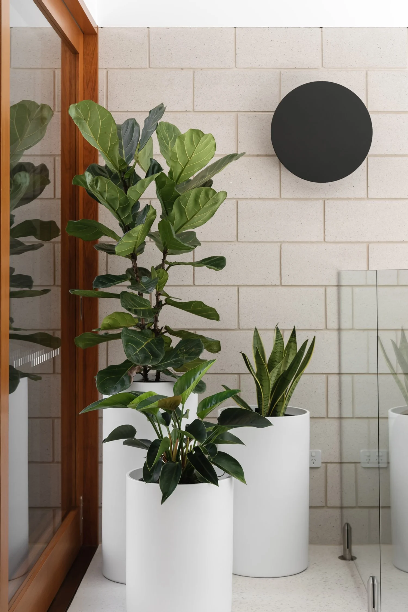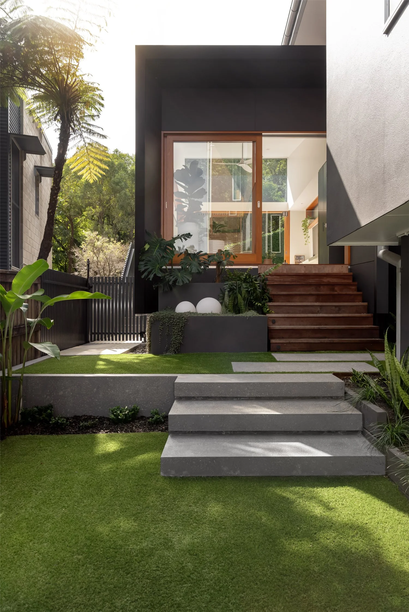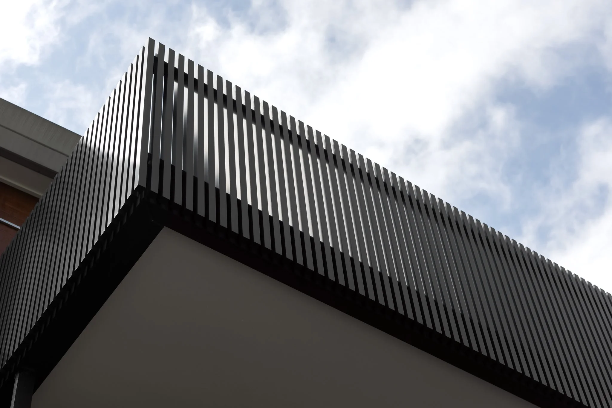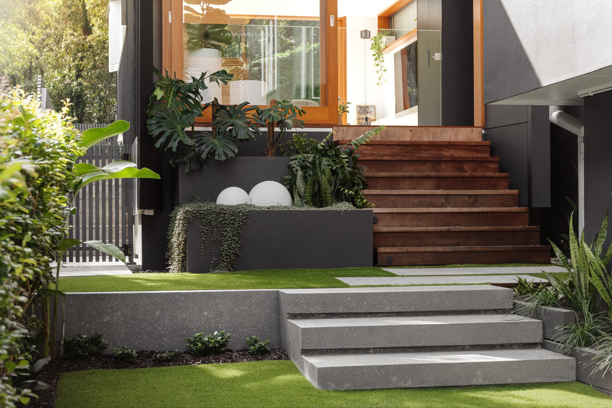
Fifth
Fifth
The Fifth project is a two-stage transformation that seamlessly blends sophistication and function. The first phase involved the construction of a stunning poolside cabana - complete with honed concrete floors, custom cabinetry, feature ply ceilings, and expansive sliding doors that open out to the water, creating the perfect indoor-outdoor connection. The second phase reimagined the master suite with a double vanity ensuite, a spacious double shower, and a striking corner window that opens onto a beautifully retiled balcony. This thoughtful renovation delivers timeless style, resort-style luxury, and refined liveability throughout.
Design: Hooper Architecture




