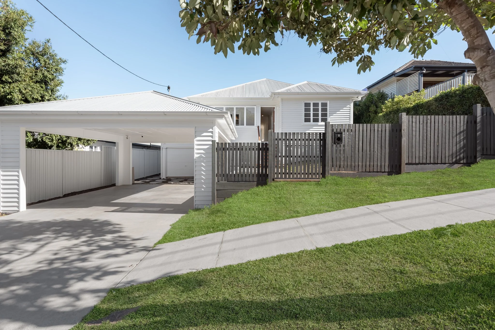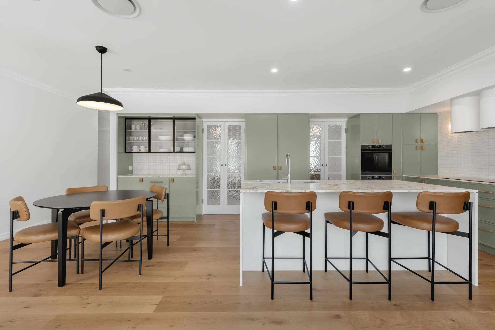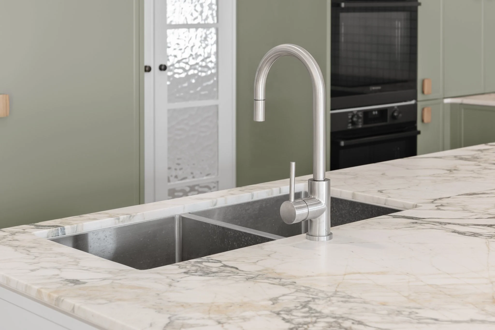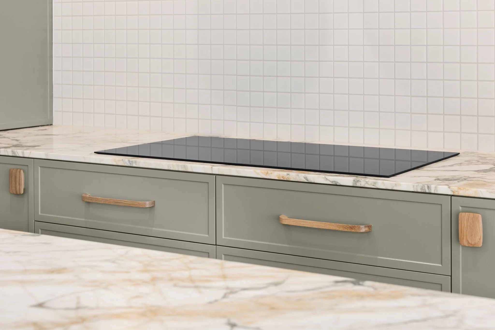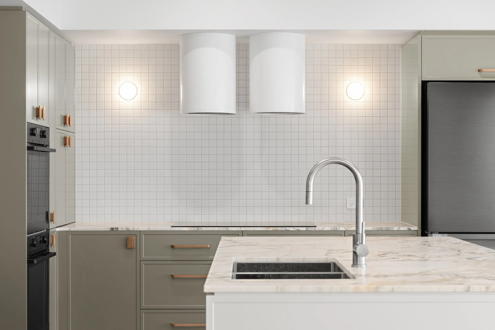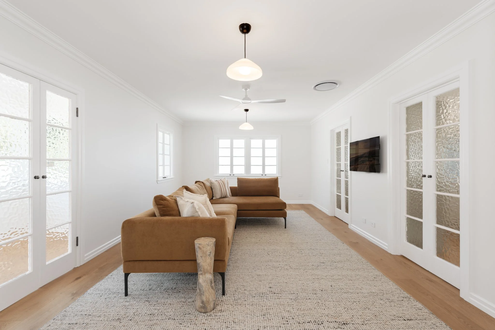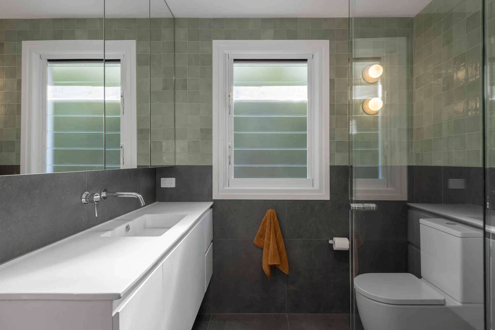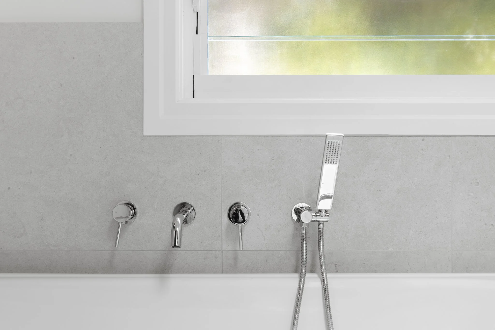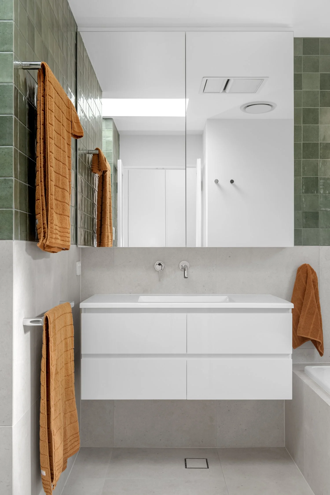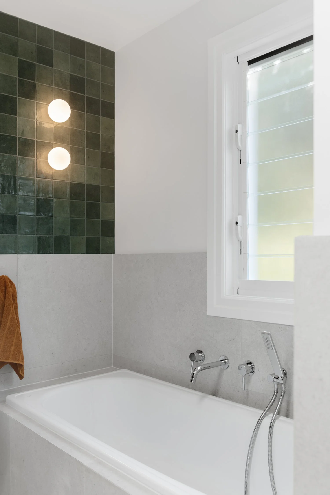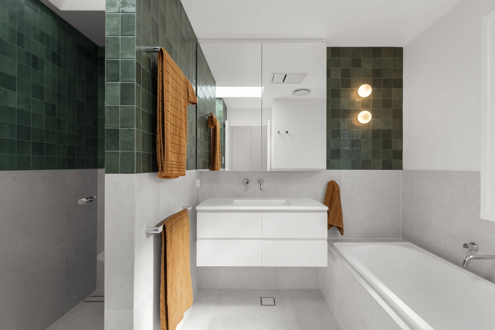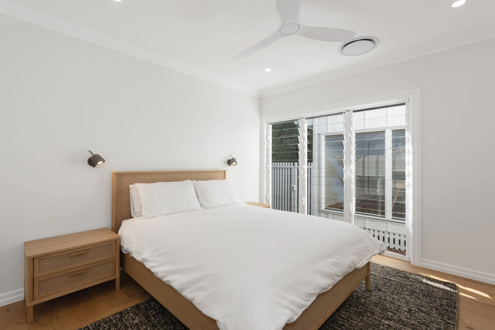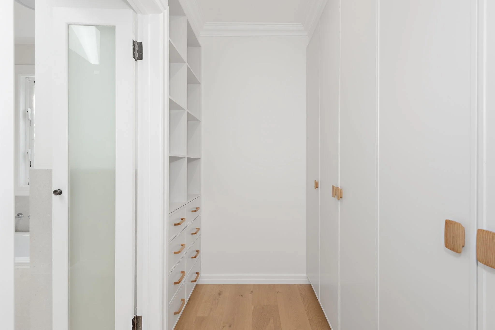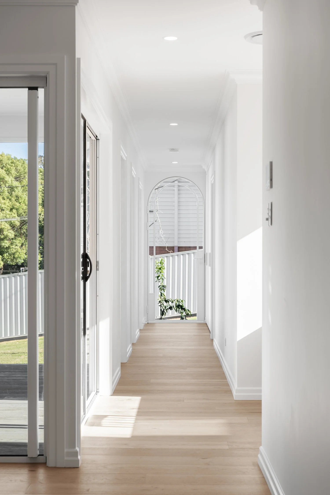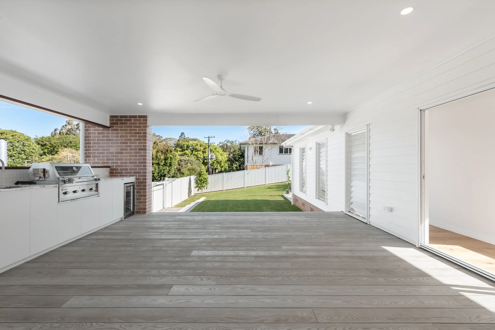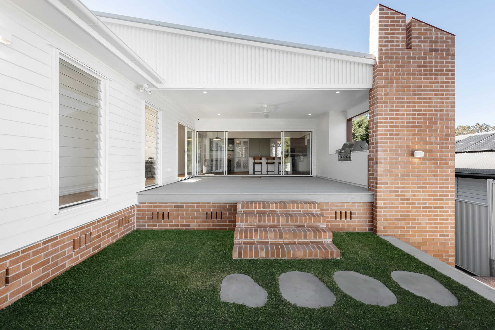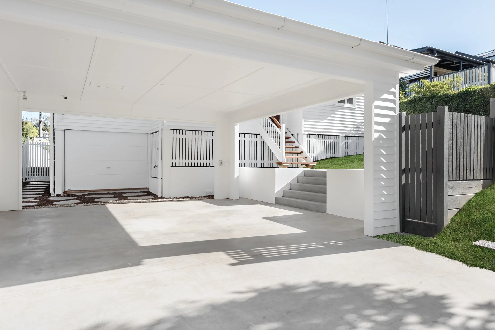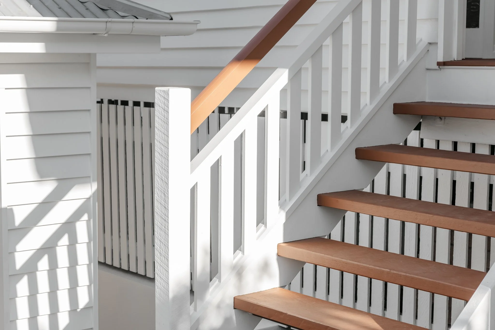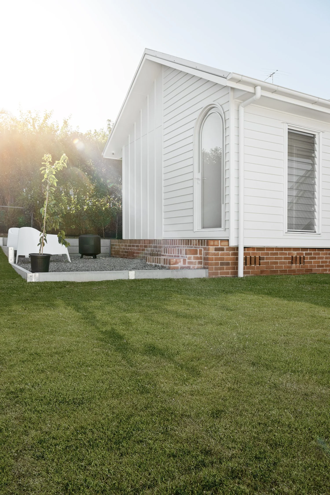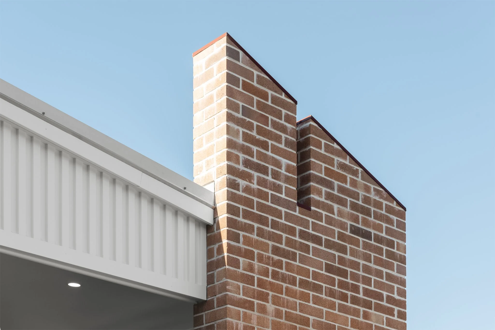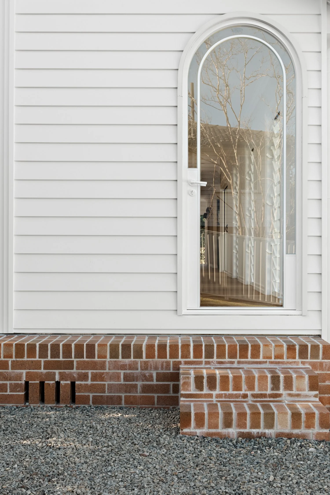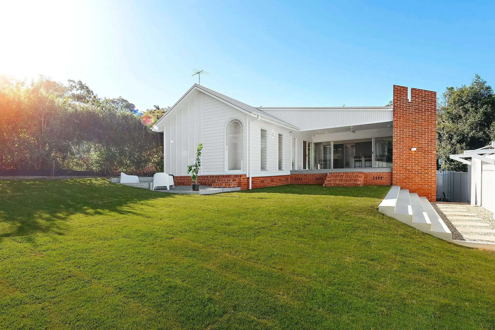
Lawrie
Lawrie
The Lawrie project is a carefully considered renovation and extension designed to enhance both lifestyle and functionality. This transformation introduced a spacious private master suite with an ensuite, a dedicated study, and an open-plan kitchen and dining area that flows onto an expansive back deck, complete with an outdoor kitchen and laundry. Inside, the entire home is being refreshed with new plaster and a completely updated bathroom. Underneath, new storage areas including a dedicated workshop space for jewellery making. The home’s exterior was rejuvenated with fresh paint, new soffits, guttering, and inviting red brick features, creating a warm and welcoming backyard retreat.
Design: Billy Dawson Architects

