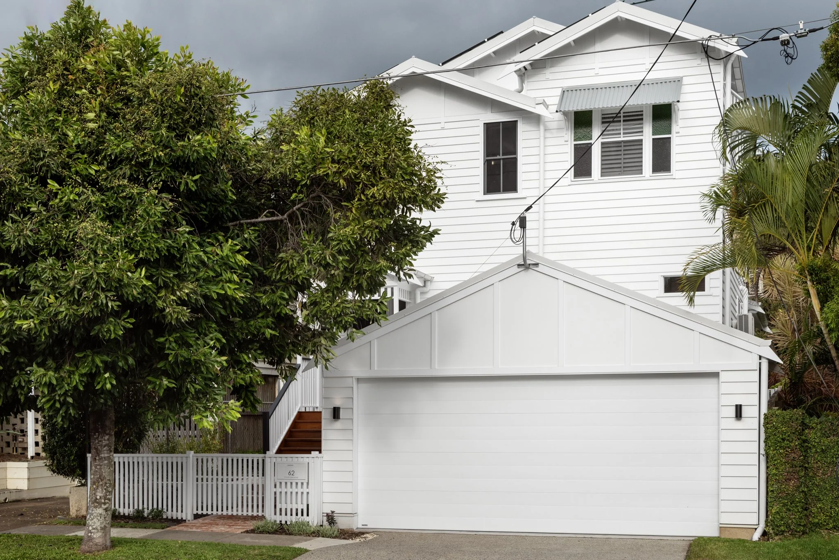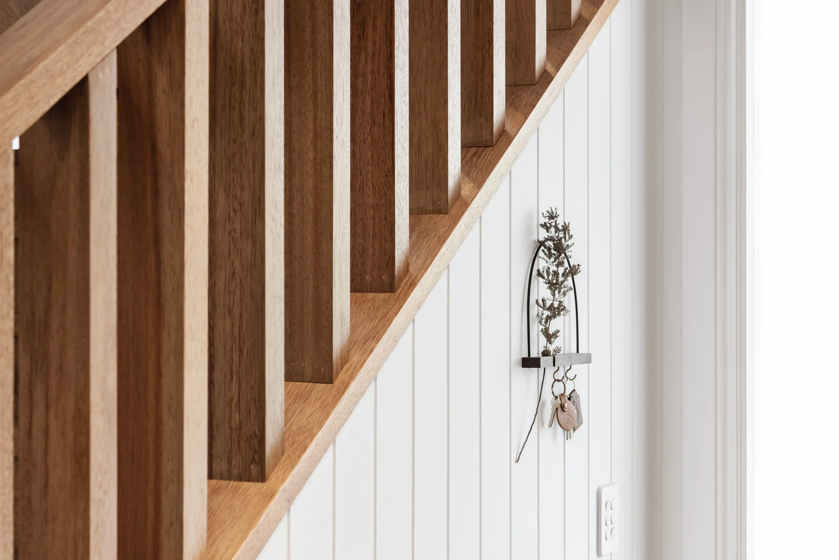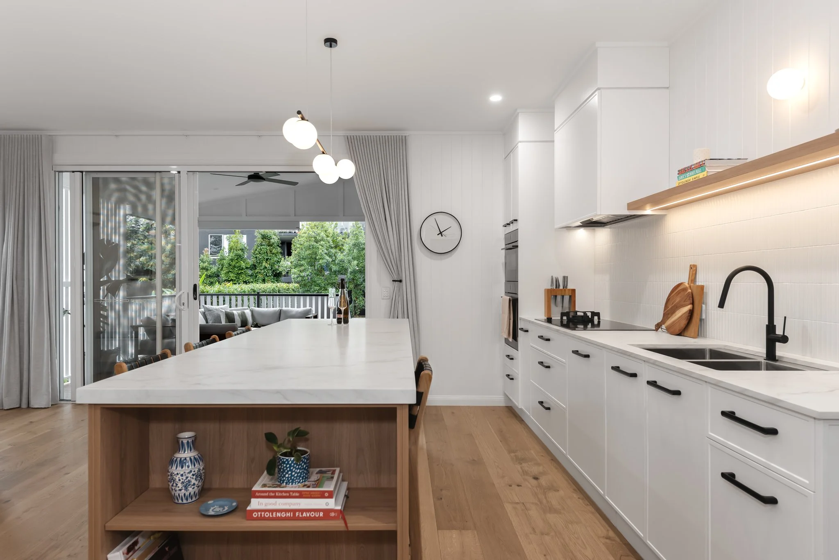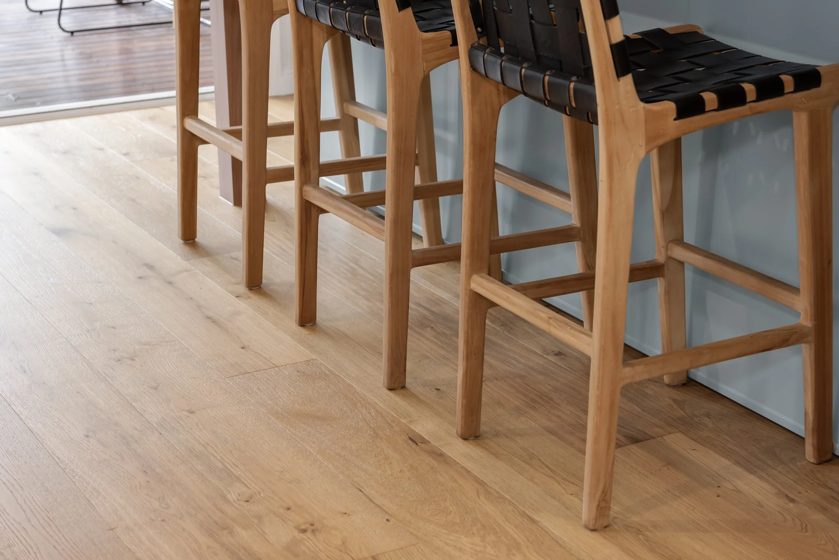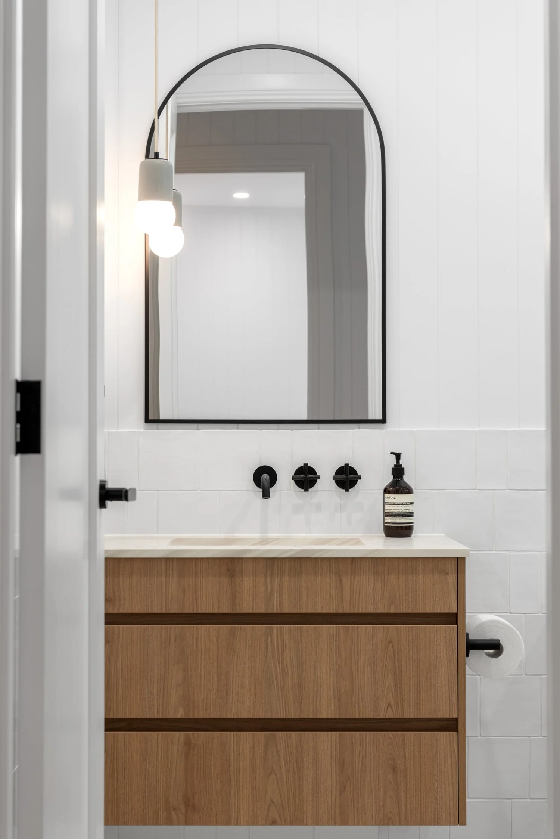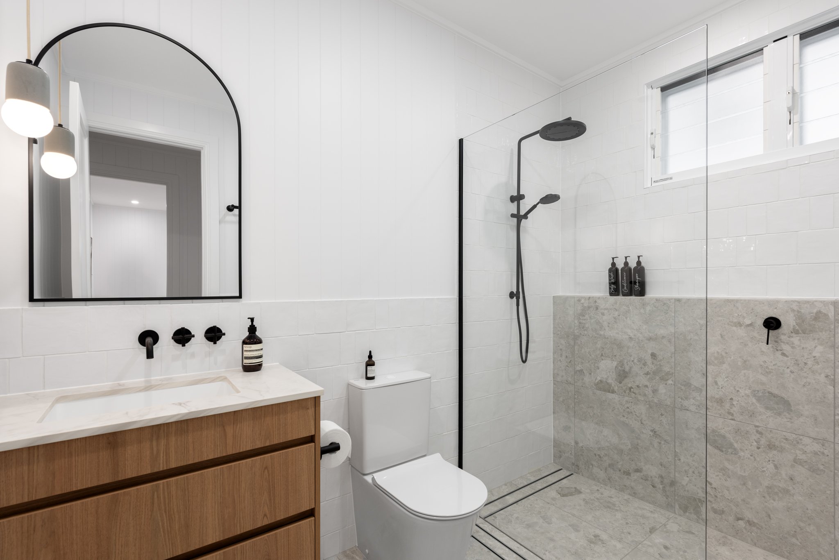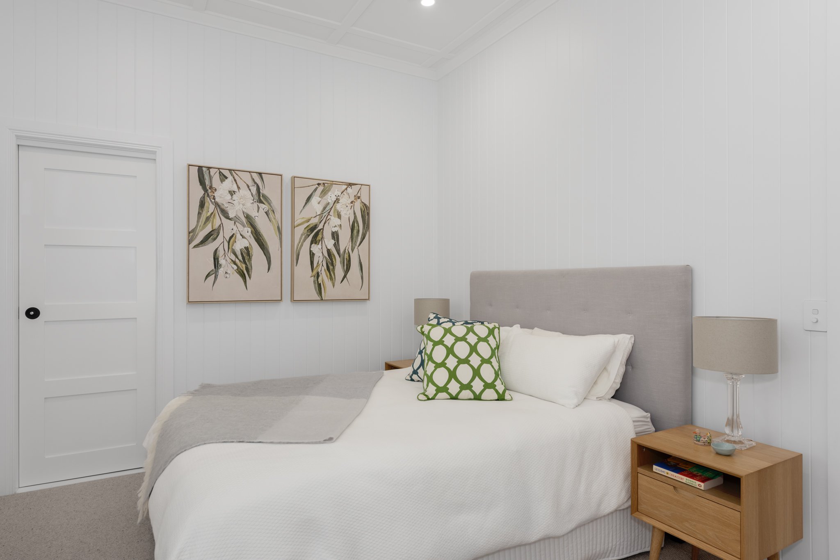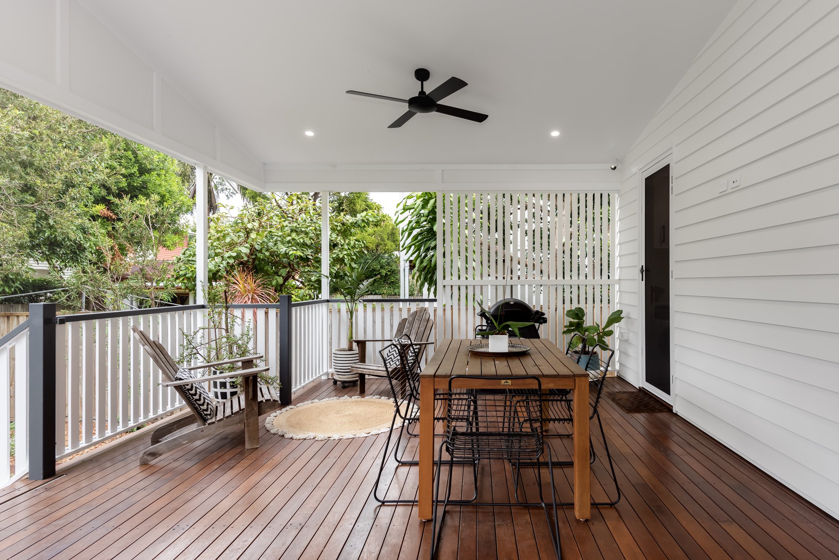
Swan
Swan
The Swan project is a transformative raise-and-build-under renovation that doubles the home’s internal living space while preserving its original charm. The lower level introduces a beautifully appointed kitchen with butler’s pantry, a spacious living and dining area, a full laundry, and an additional bathroom - perfect for modern family living. Upstairs, existing rooms are reimagined to create three bedrooms, a new walk-in robe, and a stylish main bathroom. A generous rear deck invites outdoor entertaining, while a new front carport and porch enhance the home’s street presence. This project is a perfect blend of functionality, flow, and thoughtful design.
Design: AS Designed

